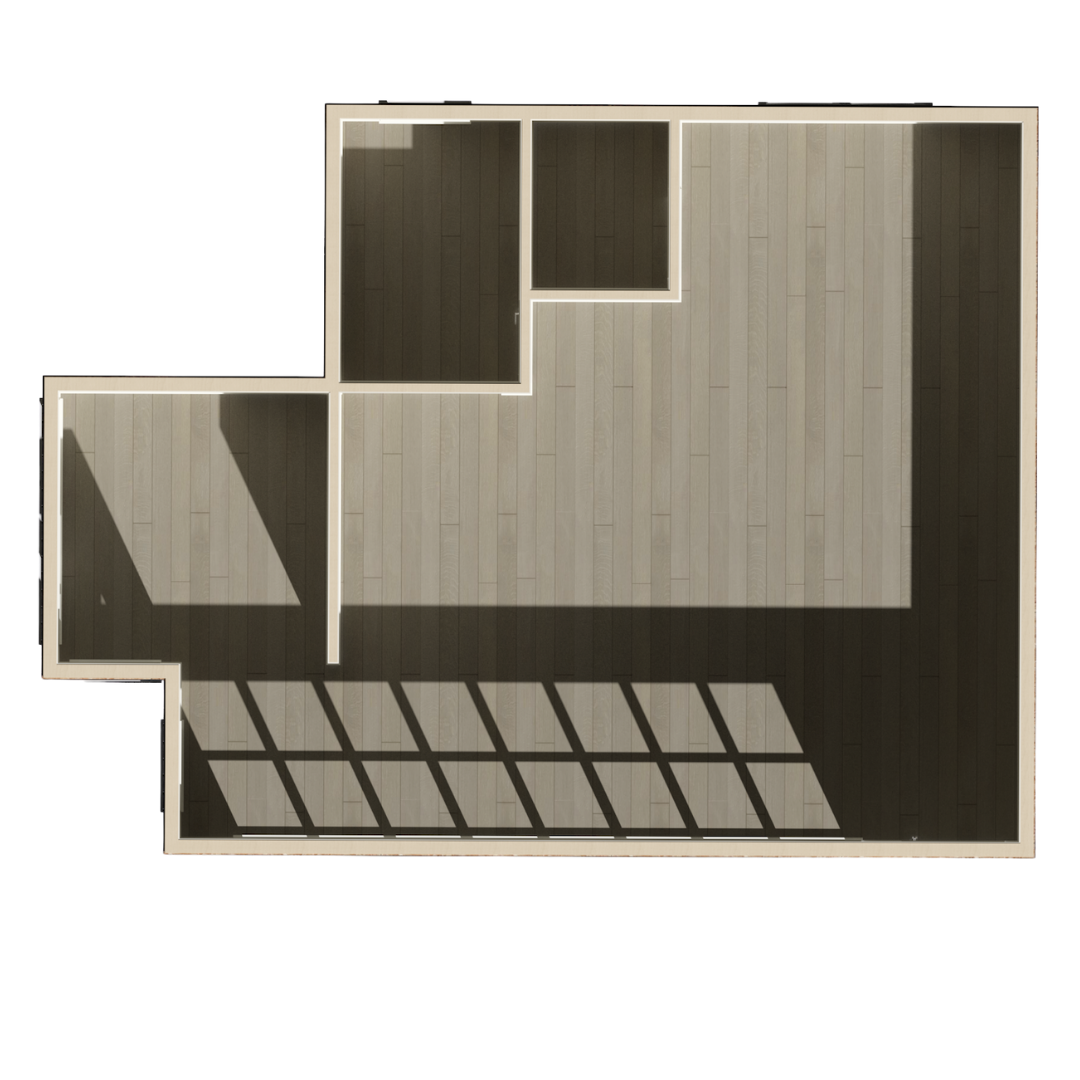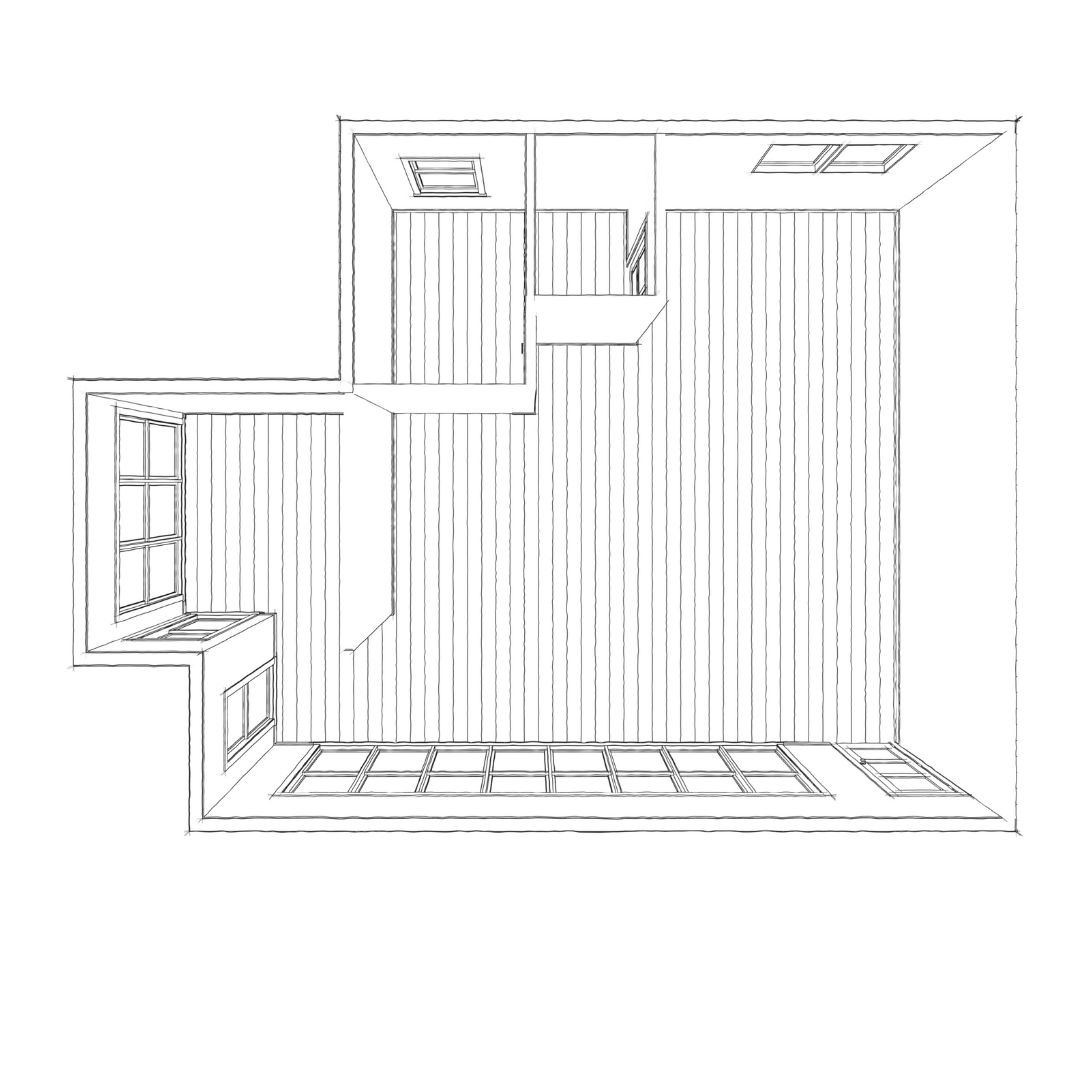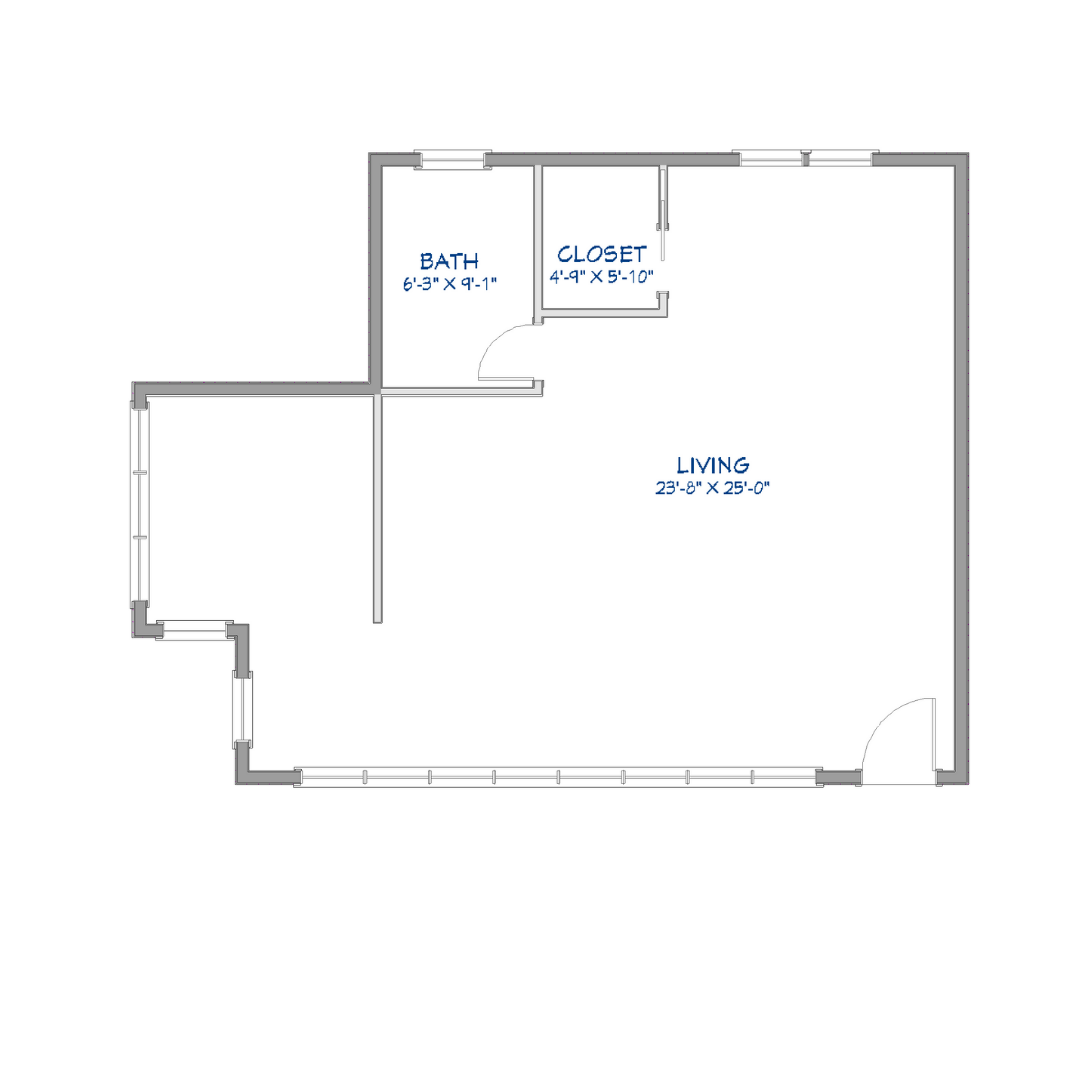One Room Challenge: Week 1
ORC! YES!
The One Room Challenge™, currently in its eighteenth season, is a widely anticipated biannual event every April and October. Each round, twenty design influencers are selected to take the challenge, as Featured Designers, and transform a space. I am absolutely thrilled and honored to be included amongst such extraordinary design talent as a Featured Designer in the first-ever One Room Challenge: High Point Market Edition.
The One Room challenge™ will provide participants with a supportive, enthusiastic forum to share the process of transforming a room. The ORC is not a competition, but rather a celebration of creativity, inspiration, and original ideas. Welcome!
Now, Allow me to re-introduce myself. My name is Nile, and I am the design principal of Nile Johnson Interior Design, a boutique design firm specializing in comfortable, curated, and elevated spaces. From residential to commercial and celebrity to CEO, our approach to every project is rooted in approachable luxury and tailored to fit our clients' needs. I am also the client for this challenge. Why? Because as a person who loves designing spaces for others, I have found it challenging to take time away from doing what I love for others to create a space for myself. I have also found that burnout occurs when you don't (do something for yourself). So, this one's for me.
Follow along with me for the next 8 weeks as I take you through the process of designing a space from start to finish. Every week, I'll give you a behind-the-scenes look at what it takes to pull together a cohesive and functional design that meets our clients' needs. Here we go!
The Design Process
Step 1: Become a Client
Typically the first step when designing a space for a client is to have them fill out our new client inquiry form, which will tell me a little about them and their project. Next, they receive a complimentary 15-minute call to discuss the project and its overall scope. We also work to book the initial in-person consultation. Since I am my own client, I can skip all of the above and jump straight to the in-person consultation.
Step 2: The consultation
At the consultation, I meet with the client in their home for a collaborative interview, which allows us to determine if the project is the right fit for each other. We discuss details such as the client's goals for the space, their design aesthetic, how they will be using the area, what they are inspired by, their time-frame for completion, and budget. I also try to hit the ground running while on-site and give the client some unique design input for their space.
I am designing a one-room cottage retreat for myself. A place where I can go to relax, read, listen to music, turn off my mobile phone, and just be. I admit, spending extended periods there may require some working, so I'll need to ensure that I have a place to do so. However, the focus of this place will be on me. It will be the space to do all the things I don't do at home or in the design studio.
The challenge here, with me being the client, is; I like everything! It's hard for me to reign myself in when it comes to design styles because there is something across all of them that I can appreciate. However, from a functional standpoint, my list of needs in the space is pretty simple:
Bedroom Area with a king-sized bed and bedside storage
Must be able to view the TV from the bed (yup, I'm a tv watcher in bed kind of guy)
Defined sitting/living area with a sofa and chairs. (seating for 5, minimum)
Kitchenette with full-sized appliances. A smaller range top is ok.
Dining area with seating for 4.
Small office/studio area (desk/table) near the natural light. This area should have the ability to be hidden from the rest space when it is not in use.
All the comforts of a 5-star hotel suite
Easy, right?
Step 3: Survey & Measure
This is the part of the process where we take photographs and measurements of the space to input into our drafting software. This is undoubtedly one of, if not the most critical part of the process. There are so many details necessary in surveying. All space measurements must be taken and as many photos as possible; that way, nothing is missed, and everything is thought about. You know what they say; measure twice, cut once.
Next week
I’ll be focusing on the concept, and space plan. We’ll look at how to layout the space, create an inspiration deck, and fine tune our concept, so stay with me.
And for more design ideas, tips, and inspiration follow all the other featured ORC designers below. They’ve all got something absolutely beautiful to share!
Albie Knows | Ana Claudia Design | At Home With Joseph | Barbour Spangle Design | Dwell by Cheryl | Eneia White Interiors | Gray Space Interiors | Haneen's Haven | Hommeboys | Interiors by Design | Jana Donohoe Designs | Laura Hodges Studio | Lauren Nicole Designs | Nicole White Designs | Nikole Starr Interiors | Nile Johnson Interior Design | Prudence Home + Design | Thou Swell | Traders Haven Design | Whitney J Decor | HPMKT




